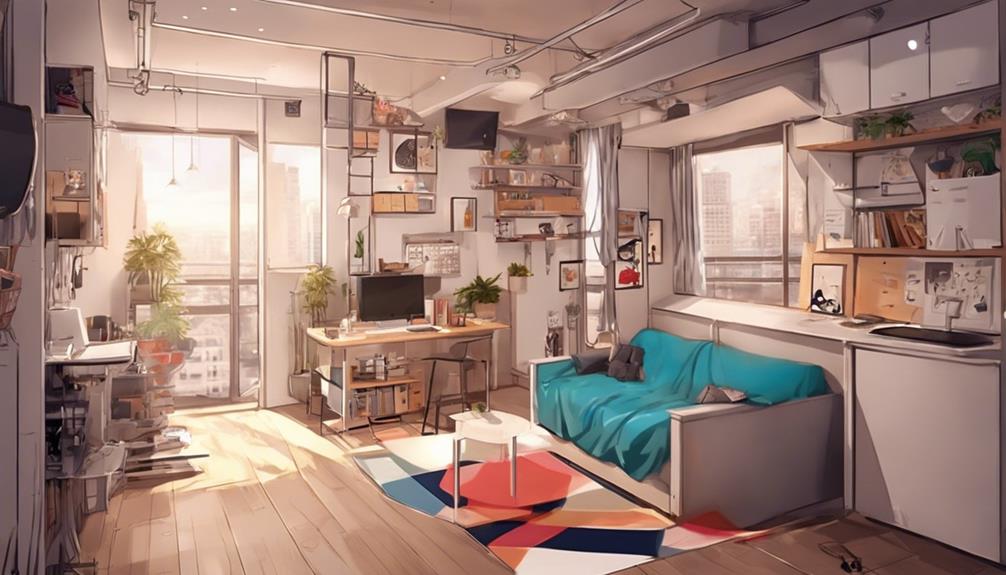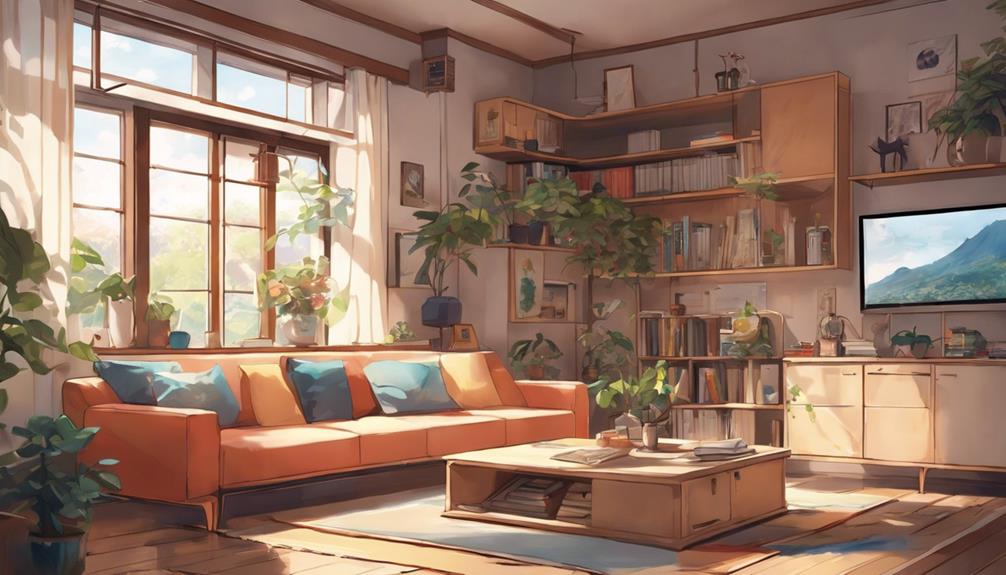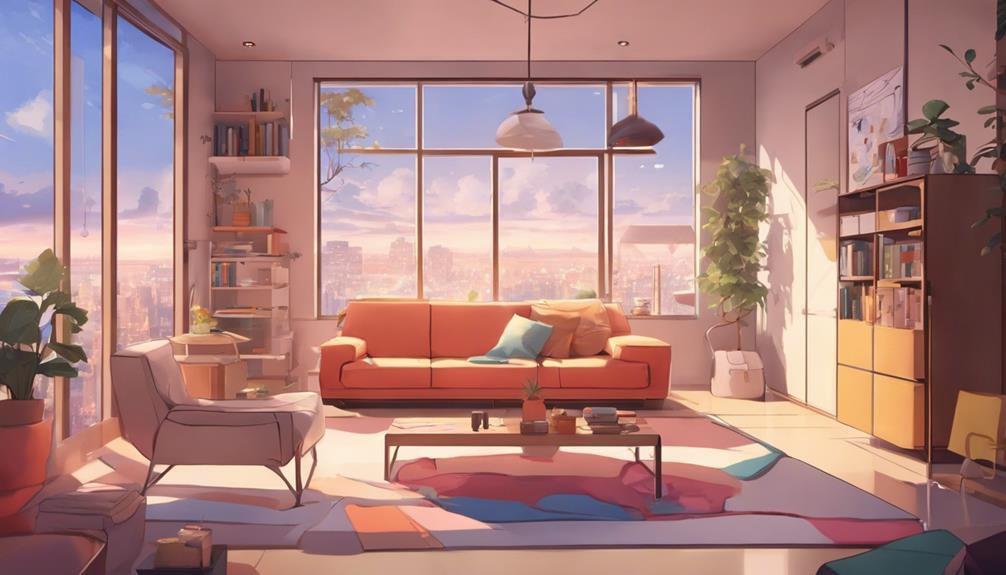Imagine entering a room that’s crowded and messy, versus a space that’s neatly arranged, where everything has its place. You’d likely prefer the latter. Optimizing space in interior design is crucial not just for a nice look but for your well-being, work performance, and even saving money.
Optimizing space means arranging furniture and items so everything is functional and looks good. This approach makes rooms feel bigger, more inviting, and easier to use. For example, using shelves that reach up high can store more without taking up floor space. This keeps your room open and less cluttered.
In a well-planned room, you can move freely without bumping into things. This ease of movement makes daily tasks quicker and reduces stress. Also, a clear space can improve focus, leading to better productivity whether you’re working or relaxing.
From a financial viewpoint, a space-efficient design can cut costs. You spend less on unnecessary furnishings and make the most of what you have. Plus, if you’re in business, a well-designed space can impress clients and boost your brand image.
Still Thinking why you should do any interior designs?
Read these tips to enhance interior designs of your home.
Key Takeaways
- Optimizing space in interior design is crucial for creating functional and visually appealing spaces.
- It enhances productivity, functionality, and mood, while maximizing the potential of a room.
- Space optimization creates ample storage space, makes the most out of small spaces, and improves flow and comfort.
- It contributes to the efficiency and organization of the space, creating a purposeful environment that serves needs effectively.
Importance of Space Optimization
Why is space optimization important in interior design?
The importance of space optimization can’t be overstated in any interior design project. When it comes to creating a functional and visually appealing space, proper utilization of space is crucial. Space planning in interior design involves carefully considering the dimensions, layout, and flow of a space to ensure efficiency and functionality.
One key aspect of space optimization is furniture placement. By strategically arranging furniture, designers can maximize the available space and create a well-designed environment. Whether it’s an office, a retail store, or a residential space, the way furniture is positioned can greatly impact how people navigate and interact within the space.
Another aspect of space optimization is finding storage solutions. In any interior design project, storage is essential for keeping the space organized and clutter-free. By incorporating smart storage solutions such as built-in cabinets, shelving units, or hidden storage compartments, designers can maximize space while maintaining a clean and tidy aesthetic.
Maximizing space isn’t just about creating a visually pleasing environment; it also has practical benefits. A well-designed space can improve productivity, enhance functionality, and even boost the overall mood of the occupants. By carefully considering the importance of space and implementing effective space optimization techniques, interior designers can create spaces that are both aesthetically pleasing and highly functional.
Benefits of Optimizing Space in Interior Design
Optimizing space in interior design can bring numerous benefits, improving functionality, comfort, and overall well-being in living or working environments. Efficient space utilization is a key aspect of interior design that can make a significant difference in how a space functions and feels.
One of the major advantages of optimizing space is the creation of ample storage space. By incorporating smart storage solutions into the overall design, you can effectively organize and hide away clutter, making the space appear clean and tidy. This not only enhances the visual appeal but also promotes a sense of openness and tranquility.
Another benefit of optimizing space is the ability to make the most out of small spaces. With the right arrangement of furniture and the use of modular furniture, you can transform even the tiniest of rooms into a functional and stylish area.
Space-saving techniques such as built-in cabinets, wall-mounted shelves, and multifunctional furniture can maximize the potential of a room, making it more versatile and adaptable to different needs. This allows you to utilize the space in the most efficient way possible, whether it’s for work, relaxation, or entertaining guests.
Space-Saving Techniques for Interior Design

To maximize space in your interior design, incorporating space-saving techniques is essential. By implementing these techniques, you can create a more efficient and functional living space. Here are four space-saving techniques to consider:
- Use multi-purpose furniture: Opt for furniture that serves multiple functions, such as beds with storage drawers or ottomans that double as coffee tables. These pieces allow you to maximize room efficiency while maintaining functionality.
- Choose furniture that folds away: Folding furniture, like wall-mounted desks or collapsible dining tables, can be easily tucked away when not in use. This not only saves space but also provides a clean and clutter-free look.
- Consider mezzanine beds with built-in storage: Mezzanine beds are a great solution for small bedrooms. They offer a raised sleeping area with built-in storage and a desk underneath, optimizing vertical space and creating a versatile living area.
- Experiment with customization: Explore different types of multi-purpose furniture that can be customized to fit your specific needs. This will allow you to make the most of your available space and create a personalized and functional interior design.
Maximizing Functionality Through Space Optimization
Enhance the functionality of your interior space by strategically optimizing the layout and organization of furniture and fixtures. Proper space optimization plays a crucial role in interior design, as it allows for the efficient utilization of available space. By maximizing the functionality of your space, you can create a more efficient and purposeful environment that serves your needs effectively.
One of the key aspects of space optimization is the layout of furniture and fixtures. By carefully considering the placement of each item, you can improve movement and interaction within the room. For example, arranging furniture in a way that allows for easy circulation and access to essential areas enhances the usability of the space.
Efficient space planning also enables better organization of furniture and fixtures. By strategically placing storage solutions and utilizing multifunctional pieces, you can maximize the usability of your interior. This not only optimizes space but also helps to declutter and create a more organized environment.
Furthermore, space optimization contributes to the overall efficiency of your interior design. By creating a well-planned layout, you can enhance the flow and functionality of the space. This not only improves the usability but also enhances the environment and mood of the interior.
Creating a Visually Appealing and Efficient Space

Creating a visually appealing and efficient space starts with careful consideration of the design elements and their harmonious integration. By optimizing the space in your interior design, you can achieve a balance between functionality and aesthetics, creating a space that’s both beautiful and practical.
Here are four key ways to create a visually appealing and efficient space:
- Functionality: Prioritize the functionality of the space by carefully planning the layout and ensuring that every element serves a purpose. Consider the flow of the room and how different areas can be utilized effectively.
- Aesthetics: Pay attention to the visual appeal of the space by selecting colors, textures, and patterns that complement each other and create a cohesive look. Incorporate elements of design, such as focal points and symmetry, to enhance the overall aesthetic.
- Comfort: Make the space comfortable by choosing furniture and accessories that are both stylish and ergonomic. Consider the comfort of seating, lighting levels, and temperature control to create a welcoming atmosphere.
- Efficiency: Optimize the space by incorporating smart storage solutions and utilizing vertical space. Maximize the use of every corner and consider multi-functional furniture to make the most of limited space.
Frequently Asked Questions
What Is Space Optimization in Interior Design?
Space optimization in interior design is about making the most of your available space. It involves cleverly arranging furniture, using smart storage solutions, and incorporating thoughtful design elements to maximize functionality and create a harmonious environment.
Why Is Space Planning Important in Interior Design?
Space planning is important in interior design because it ensures efficient movement and interaction within a space. By arranging furnishings appropriately and considering aesthetics, you can create a comfortable and functional environment that enhances the overall experience.
What Does It Mean to Optimize Space?
Optimizing space means making the most of what you have. It involves cleverly arranging furniture, utilizing storage solutions, and creating a functional layout. The result? A comfortable, organized, and visually appealing space.
How Does Space Affect Interior Design?
Space affects interior design by influencing movement, functionality, and aesthetics. It determines the arrangement of furniture and decor, creating an efficient environment. Proper space utilization enhances comfort, organization, and visual appeal, resulting in harmonious and practical interiors.
